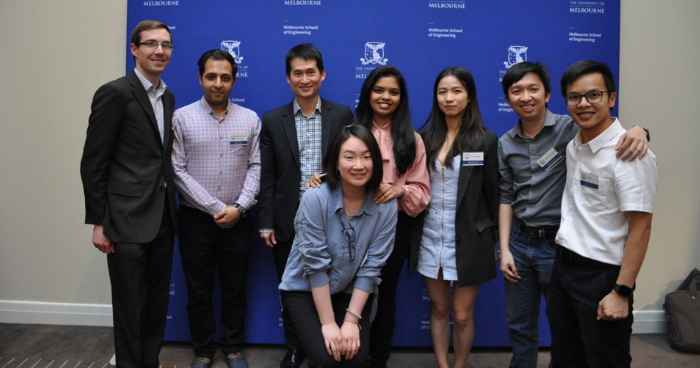Unis develop framework and kit for disaster relief housing solutions
Experts from the University of Melbourne and Monash University are collaborating to provide more timely and affordable housing solutions for people affected by natural disasters.
Through the “Prefab Housing Solutions for Bushfire and Disaster Relief” research project, the team is developing prefabricated housing designs that are fire safety compliant and resilient to different natural hazards, low cost and sustainable for both temporary and long-term accommodation.
They are also looking at ways to solve systemic challenges such as time-consuming building and planning approval processes and transport/logistics challenges to reduce long delays in waiting times for appropriate short-term and long-term housing for those affected by disasters.
Funded by the national Advanced Manufacturing Growth Centre (AMGC) Prefab Innovation Hub and Building 4.0 CRC, the project is being led by Monash University Head of Architecture, Professor Melanie Dodd, with University of Melbourne Professor Tuan Ngo (Building 4.0 CRC Program Lead) and his colleagues from the University’s Department of Infrastructure Engineering Dr Phillip Christopher and Dr Van Tu Le.
Australia has been hit by devastating bushfires and heavy rainstorms, with record floods recently occurring in Victoria and New South Wales. The Australian bushfires of 2019–20 damaged over 5,900 buildings, including 2,779 residences, and claimed the lives of at least 34 individuals. Due to climate change, the incidence of such natural disasters is expected to increase.

Professor Tuan Ngo (third from left) and Dr Van Tu Le (right) with some members of the University of Melbourne research group.
Research shows suitable temporary accommodation options and timely reconstruction are crucial to help communities recover from natural disasters. Unfortunately, the traditional model of rebuilding can be extremely slow and complex. For example, one year after the Black Saturday fires in Victoria (in 2009), around 100 homes had been rebuilt.
Estimates show only 23 per cent of homes had been rebuilt after two years and only 44 per cent after three years.
“We looked at the difficulties to solving this problem by adopting an all-encompassing viewpoint that was not merely focused on prefabricated housing design and construction, but also considered broader systemic issues, such as the challenges of transport and logistics in an emergency situation and the building and planning regulations that can significantly delay the process of providing suitable housing,” Professor Ngo said.
The team’s initial research led to the establishment of a framework of objectives for a prefabricated housing solution (eg: cost, customisation, design appearance, construction methods, accessing materials and labour), as well as broader community objectives (eg: building regulations, recovery stage, neighbourhood character, access to finance).
One of the main challenges is being able to get suitable accommodation on-site as soon as possible. By having this information, accommodation could be fast-tracked, and the labour needed to install the home significantly reduced.
With the new framework, the team then developed a design template for more prefabricated home options, considering the building system, program and performance, context and site implementation. They devised a 'kit of components' that could be used to provide shelter immediately after a disaster and could then be incrementally expanded to make a permanent home, to help alleviate prolonged trauma and slow recovery from delayed reconstruction.
 Professor Tuan Ngo, Dr Phillip Christopher and Dr Van Tu Le.
Professor Tuan Ngo, Dr Phillip Christopher and Dr Van Tu Le.
The kit and framework can be used to create a housing solution that has all the required elements, adheres with construction codes, and satisfies community demands in a particular area.
The design template considers four aspects of a housing solution:
- The construction system eg: modular, flatpack, self-build.
- Program and performance eg: building orientation, spatial design, bedrooms, outdoor spaces.
- Context eg: access to infrastructure, neighbourhood character, affordability, compliance with housing regulations or codes.
- Site implementation eg: immediate response, long-term house, permanent house, social engagement in design and construction.
- Site accessibility eg: rural, coastal and mountainous area.
Since the design is standardised, any builder can assemble it. As a result, prefabricated homes could be built in advance and made accessible for usage following a disaster. The design's advantage is that it consists of several modules, each of which can be used again or combined with others to provide adaptability in meeting occupancy needs.
Moreover, to maximise accessibility, the modules' size and weight are made to be driven by truck to either rural, coastal or mountainous places.
In the next research phase, which will take around two to three years, the researchers will engage with industry, government and community partners to develop a prototype and test the design template.
This next phase will be crucial to understanding the variables that affect the local context, such as construction codes, land use restrictions, the availability of finance, time and community preferences. Findings and recomendations will be made available after this next phase.
More information: https://research.unimelb.edu.au/work-with-us/case-studies/transforming-pre-fabricated-housing-for-the-better